L’ex Ospedale di San Giovanni Battista
Il Museo Regionale di Scienze Naturali di Torino è ubicato nell'edificio dell'ex Ospedale di San Giovanni Battista, costruzione barocca progettata da Amedeo di Castellamonte alla fine del XVII secolo. Il 5 agosto 1680 la Reggente, Giovanna Battista, pose la prima (doppia) pietra dell'edificio: una lastra in marmo bianco di San Martino e una pietra di Serizzo.
La pianta
La struttura del Palazzo è composta da un corpo centrale con pianta a croce greca, inscritta in un perimetro rettangolare; i quattro cortili che si determinano hanno la stessa dimensione.
Lo schema è ripreso dalle planimetrie degli ospedali quattro-cinquecenteschi come la Ca' Granda di Milano, il San Matteo di Pavia e il Sant'Anna di Como.
I bracci a croce sono concepiti come infermerie. L'elemento più innovativo è la sovrapposizione delle infermerie, poste su due piani per aumentarne la capienza.
L'incrocio dei bracci, che ospita due altari, è raccordato nel piano inferiore da una volta a crociera (infermeria maschile) e in quello superiore da una volta a cupola (infermeria femminile).
Tra il 1763 e il 1767 lungo l'asse longitudinale del palazzo venne edificata una chiesa a pianta centrale con matroneo.
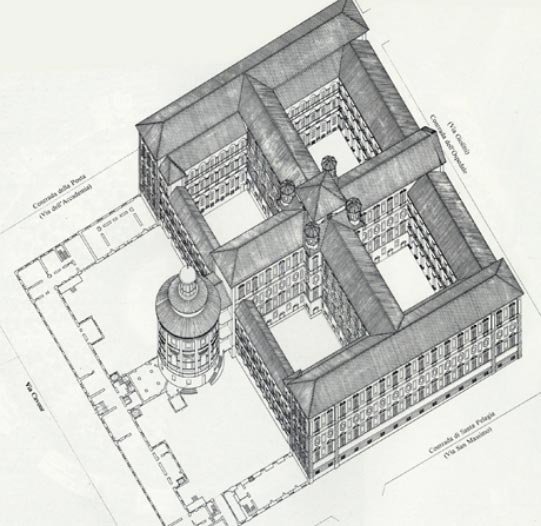
Le facciate
Le facciate furono progettate da Amedeo di Castellamonte e Gian Francesco Baroncelli.
Quella verso via Giolitti si differenzia dalle altre, in quanto al centro e ai lati si evidenziano i padiglioni delle infermerie.
Nelle facciate verso via San Massimo e via dell'Accademia Albertina vi sono due ordini sovrapposti di finestre con coronamento a timpano e col davanzale che poggia su mensole.
Nell'ampio spazio vuoto tra un ordine e l'altro si susseguono ritmicamente due elementi decorativi.
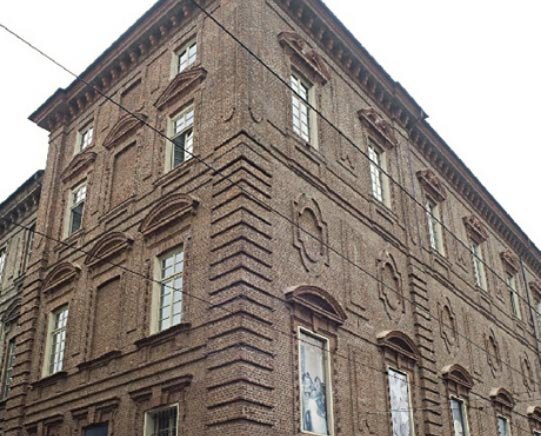
Lo scalone monumentale | 1720 - 1721
Progettato da Giovanni Antonio Sevalle, lo scalone del palazzo ha quattro rampe rettilinee. La pilastratura centrale è formata da otto pilastri quadrati in pietra di Gassino. La grande volta a padiglione è datata 1721.
Gli stucchi che decorano lo scalone furono realizzati dal luganese Carlo Papa, già collaboratore di Filippo Juvarra nel cantiere di Superga.
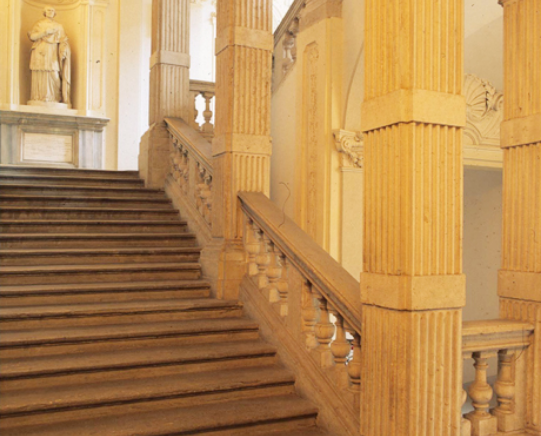
L'atrio e il portale d'ingresso | 1690 - 1698
L'atrio d'ingresso, a pianta rettangolare, è suddiviso in tre navate dalle quattro colonne sulle quali poggiano le volte a crociera. I disegni esecutivi del pavimento (oggi sostituito) sono di Gian Francesco Baroncelli.
Colonne, lesene, cornicione e mascherone del portale sono in pietra di Gassino, ma di attribuzione incerta, in quanto l'esecuzione si discosta dal progetto iniziale del Baroncelli.
I lavori, dopo la morte di Baroncelli, furono diretti da Sebastiano Taricco.
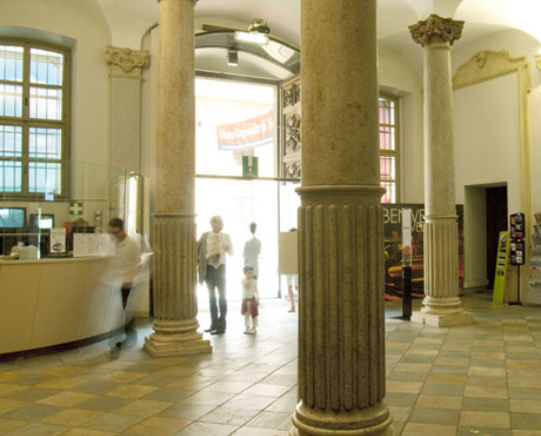
La farmacia
La farmacia speziaria, con i suoi stupendi arredi settecenteschi, è posta sulla destra dell'atrio del palazzo.
Fu adibita a uso interno dell'ospedale fino al 1732, quando venne aperta al pubblico attraverso un vano che taglia a metà una delle antiche finestre affacciate su via Giolitti.
Sulla volta affrescata è presente lo stemma dell'ex Ospedale di San Giovanni Battista.
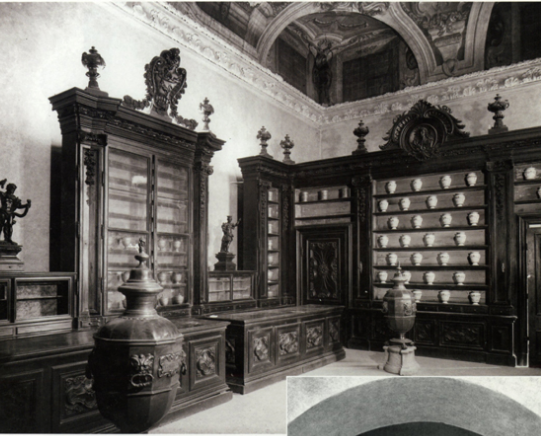
La chiesa | 1763
Progettata da Filippo Castelli, lo spazio interno della chiesa di San Giovanni Battista è organizzato intorno a un vano centrale, che ospita l'altare, definito da sedici colonne ioniche in marmo verde di Susa.
L'altare è ben visibile dal matroneo superiore, illuminato da finestre aperte sul tamburo della cupola.
Un deambulatorio separa le colonne dalla parete su cui le lesene a stucco sono decorate in finto marmo.
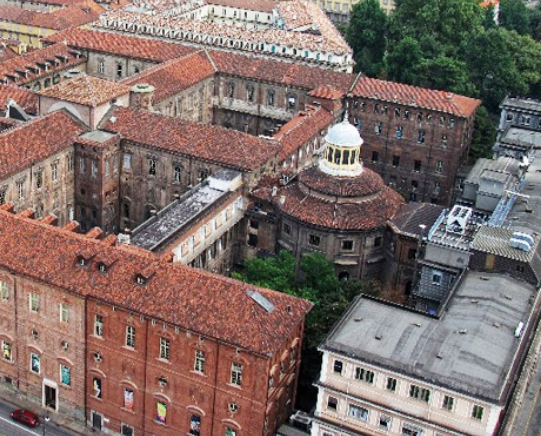
Quante cose si possono imparare sul mondo naturale? Scoprilo al Museo Regionale di Scienze Naturali!

